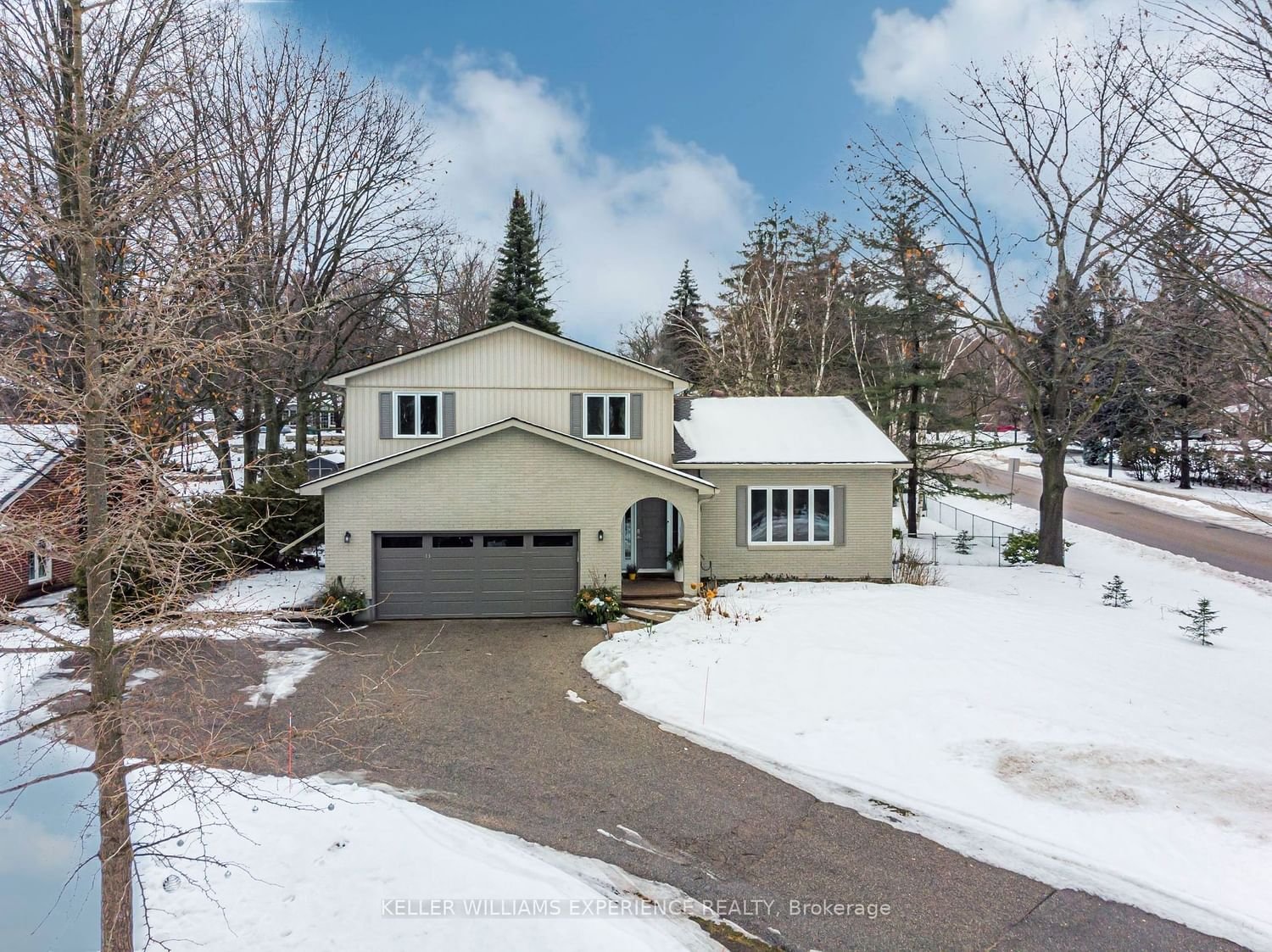$1,188,800
$*,***,***
4+2-Bed
3-Bath
2000-2500 Sq. ft
Listed on 1/29/24
Listed by KELLER WILLIAMS EXPERIENCE REALTY
Located on a sought-after street, this family-sized 6-bedroom & 3-bathroom home offers approximately 3600 sq ft finished. The upgraded kitchen offers a walk-out to the deck & pool. The dining room overlooks the living room which features large windows & 10 ft ceilings. The family room features a wood-burning insert, broadloom & southern facing windows. A main floor powder room & laundry room are conveniently located on the main. The basement is set up with a family room, wet bar, den, storage & 2 bedrooms. The primary suite boasts tranquility & relaxation, with a 5-piece ensuite bathroom with a freestanding tub, and stand-alone shower. Generously sized closets & storage aplenty, both inside & outside in the oversized double garage that is extra wide & deep. The (.346 ac) lot is private, treed & boasts a heated inground pool. Efficient & comfortable radiant gas/water heating system & a heat pump in the primary. New since 2012 shingles, bathrooms, pool, windows, kitchen, and broadloom.
To view this property's sale price history please sign in or register
| List Date | List Price | Last Status | Sold Date | Sold Price | Days on Market |
|---|---|---|---|---|---|
| XXX | XXX | XXX | XXX | XXX | XXX |
| XXX | XXX | XXX | XXX | XXX | XXX |
| XXX | XXX | XXX | XXX | XXX | XXX |
S8030048
Detached, 2-Storey
2000-2500
14+5
4+2
3
2
Attached
12
31-50
Other
Finished, Full
Y
Y
N
Alum Siding, Brick
Radiant
Y
Inground
$9,101.00 (2024)
< .50 Acres
161.25x91.14 (Feet) - 161.25' X 79.19'X 5.21'X 5.21'X 5.21'
